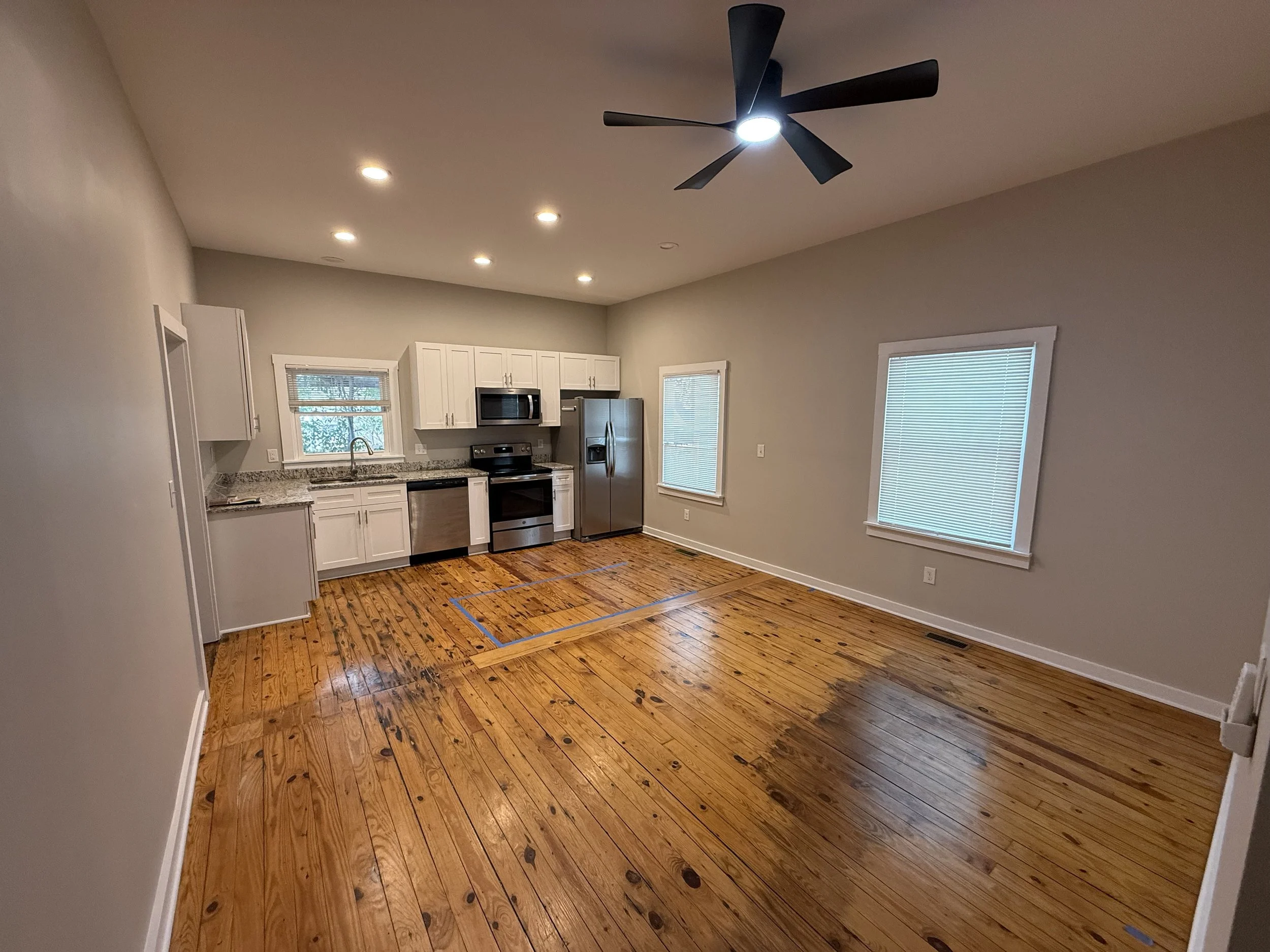Visual 3D Renovation Design
For Real Estate Agents
Help buyers see beyond outdated finishes. Our photo-based design mockups turn spaces into stunning possibilities — perfect for listing visuals, showings, and marketing materials. Boost buyer interest and help homes sell faster with minimal investment.
For Property Owners + Investors
Planning a renovation or prepping a flip? We turn your goals into a tailored 3D renovation design based on real measurements, personal style, and project scope. See it all before you build — and make every choice with confidence.
The Process
Step 1: Onsite Tour & Floor Plan Capture
We start with an onsite walkthrough to capture a detailed floor plan of the property. This ensures accurate layouts and measurements to guide the visual design.
Step 2: Chose your tiers and style selections in a 1v1 session
You decide how many spaces to highlight — choose from 1 room, 3 rooms, or a full-property concept. We'll help you prioritize the areas that make the biggest impact for buyers.
Step 3: Visual Renovation Design Creation
We create a custom 3D renovation model tailored to your layout, style, and functionality needs. You'll receive a draft design and have up to three revision rounds to fine-tune materials, layout changes, or finishes.
Step 4: Final Package Delivery & Sign Off
Once approved, we deliver a full set of polished 3D renderings and design visuals — ready to share with contractors, investors, or use as a clear plan for next steps.




