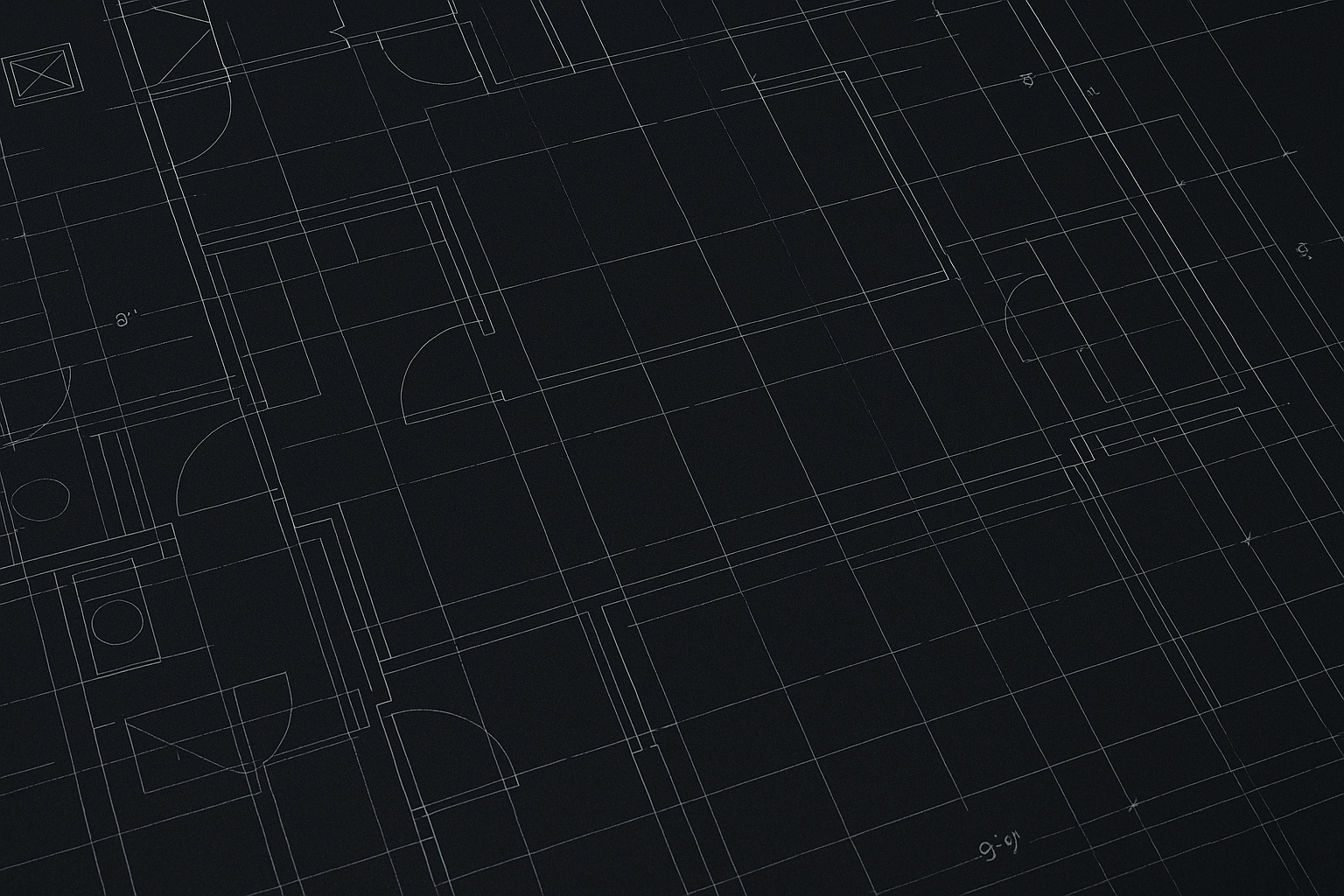
GC Ready Renovation Packet
Our GC-Ready Packet includes everything your contractor needs to quote, plan, and execute your renovation — from detailed floor plans and scope to a clean 3D model and visual documentation of the existing space.
-
Take the guesswork out of renovation planning. Our GC-Ready Packet gives you a clear, well-documented renovation scope that makes it easy to get bids, reduce delays, and keep your project aligned from day one.
-
Our GC-Ready Packet is built to streamline your workflow and reduce the typical back-and-forth. With accurate floor plans, clear renovation scope, elevation changes, and suggested finish selections all in one place, you can quote faster, plan with confidence, and minimize delays. We handle the documentation — so you can focus on what you do best: building.
GC Packet Page by Page










